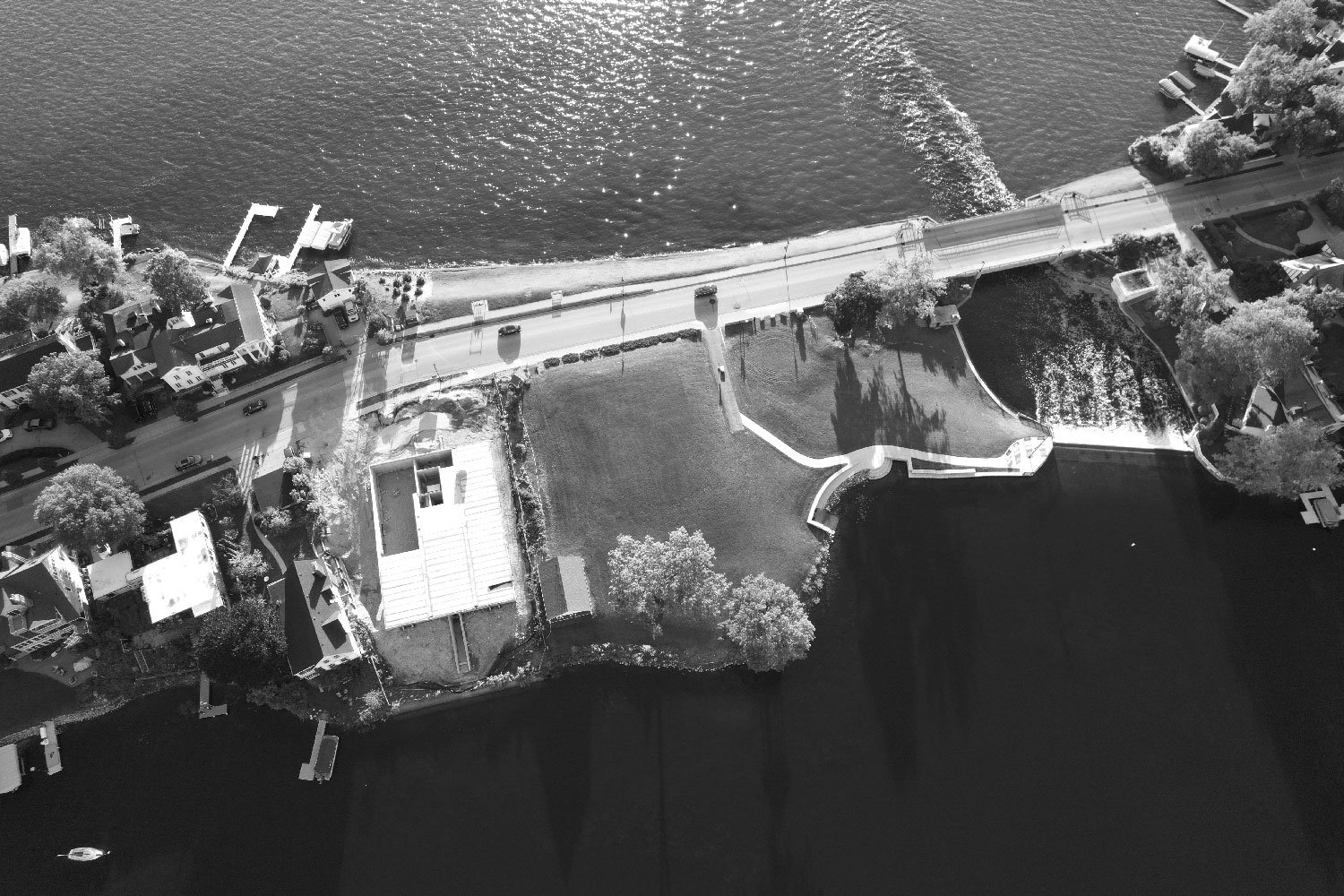
Lavinia By The Lakes
Floor Plans

Lavish Units with Stunning Lake Views
Lavinia by the Lakes offers five exclusive condominium suites. Each unit is over 2,700 square feet and includes 9-foot ceilings, either three bedrooms or two bedrooms and a den, two fireplaces, and a library. Efficient hydronic floor heating systems are included throughout all units for added comfort and ease.
Our suites also include private, heated 3-4 car garages, porches facing multiple directions to maximize outdoor enjoyment, lake frontage, pier access, and boat slips for water enthusiasts! All units are ADA compliant and include elevator access directly into the home.
Every floor plan comes with fully customizable interior finishes, fixtures, and detailing options that match your personal preferences and individual style. Lavinia by the Lakes residents will also be able to enjoy stunning sunrise and sunset views over Lake La Belle and Fowler Lake from every unit!
UNIT 1 — First Floor
PRICING:
White Box $3,091,000 | Finish Budget $409,000
Total $3,500,000
Building under construction—contact us to schedule a tour
UNIT 2 — First Floor
PRICING:
White Box $2,891,000 | Finish Budget $409,000
Total $3,300,000
Building under construction—contact us to schedule a tour
UNIT 3 — Second Floor
PRICING:
White Box $3,191,000 | Finish Budget $409,000
Total $3,600,000
Building under construction—contact us to schedule a tour
UNIT 4 — Second Floor
PRICING:
White Box $2,991,000 | Finish Budget $409,000
Total $3,400,000
Building under construction—contact us to schedule a tour
UNIT 5 —Penthouse
Third Floor
PRICING:
White Box $3,917,000 | Finish Budget $683,000
Total $4,600,000
Building under construction—contact us to schedule a tour
Inquire today
Give us a call or use the form to learn more about Lavinia by the Lakes and secure your future condominium before they are gone!
Primary Contact:
Jeff Scrima
Tenderland Real Estate, LLC
Phone:
262-424-8182
Address:
503 N. Lake Road
Oconomowoc, WI
53066

